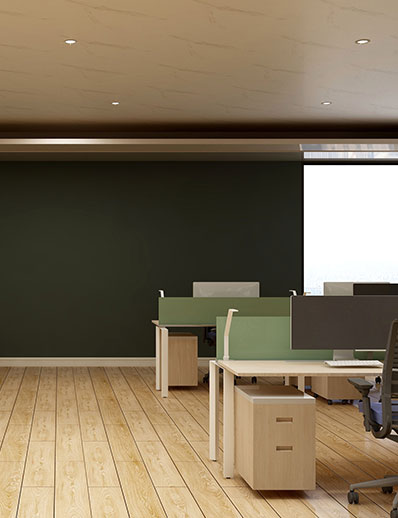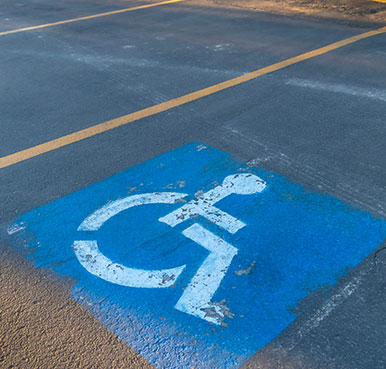Over the past several years, more and more companies have gotten serious about inclusivity, deliberately seeking office environments that welcome a broad and diverse employee base. Many companies actively prioritize ethnic and racial diversity, gender equality, accommodations for working parents, and more. And yet, it’s also important for this focus on workplace inclusivity to encompass employees who have differing levels of physical ability.
When designing an office space, it’s important to think about the needs of employees who may be limited in their mobility, their vision, and beyond. Consider a few practical tips for building accessible work areas.
Accommodations for Wheelchair Users
First, ensure that there is ample room in your office space for wheelchair-bound employees to maneuver.
- Usually, this means having hallways that offer at least 36 inches or clearance. Door frames may be as narrow as 32 inches.
- Also be sure surfaces, including shared tables and countertops, are no more than 34 inches above the floor.
- Try to create clear areas where someone in a wheelchair can turn around if needed.
- Ensure that all self-serve materials are positioned in a way to make them accessible to all.

Accommodations for Vision-Impaired Employees
Another consideration is creating an accessible work area for employees who have vision impairments, including employees who may be completely blind.
A significant part of this is ensuring clear passageways. Specifically:

- Minimize objects (like signs or plants) that hang from the ceiling. If you do have such objects in your office space, they should not hang lower than 80 inches from the floor.
- Make sure you don’t have any displays, signs, or containers that are placed in unexpected places. For instance, these should never be placed in a way that someone using a handrail might run into them.
- Ensure that any burned-out or dimming lights are promptly reported and replaced.
In addition, offices should provide all written materials in large print or electronic versions, upon request.
Additional Accommodations for Disabled Employees
There are a few additional ways in which you can ensure your office space is safe and functional for employees with different physical disabilities.
- Remember that employees who have impaired hearing will need special technology, such as a Telecommunications Relay Service, to place and receive phone calls. This is an important consideration for front-line staff, in particular.
- To accommodate employees who have respiratory conditions, you may need to create policies regarding the wearing of cologne or perfume within the workplace. This will require a sensitive approach from HR.


- Think not just about the inside of your office but outside, too. Handicapped parking spots, bright lighting, and wheelchair ramps are all a must for creating an inclusive environment.
- Remember that disability etiquette is a critical component of creating an inclusive office environment. HR may need to provide training for the entire team, briefing them on how to be good co-workers with those who have different levels of ability.
Have More Questions About Creating an Inclusive Office Space?
Our experienced team can help you design an accessible space for your employees. Contact us to get your free consultation today!
Learn MoreCreate an Office Space Where Everyone is Welcome
Ultimately, it’s important for your office space to reflect a broad, generous spirit of inclusivity… including ample accommodation for employees of all kinds. With any questions about ensuring functional and welcoming office space, don’t hesitate to contact our team of experts here at Corovan.
